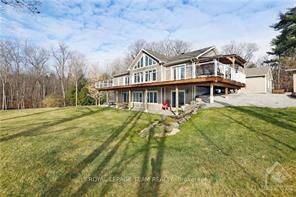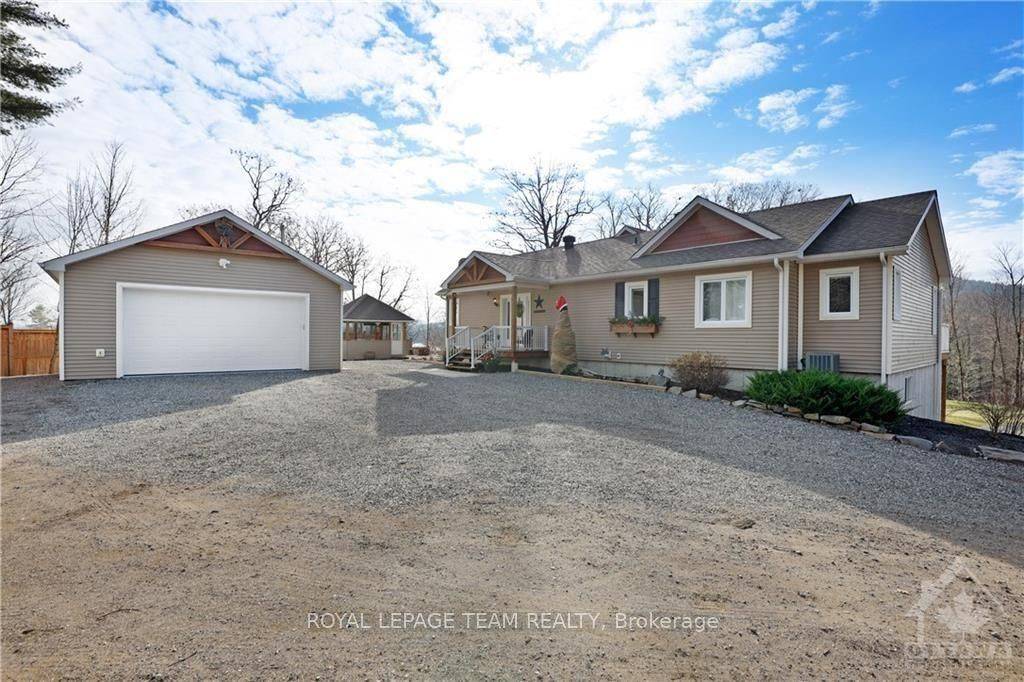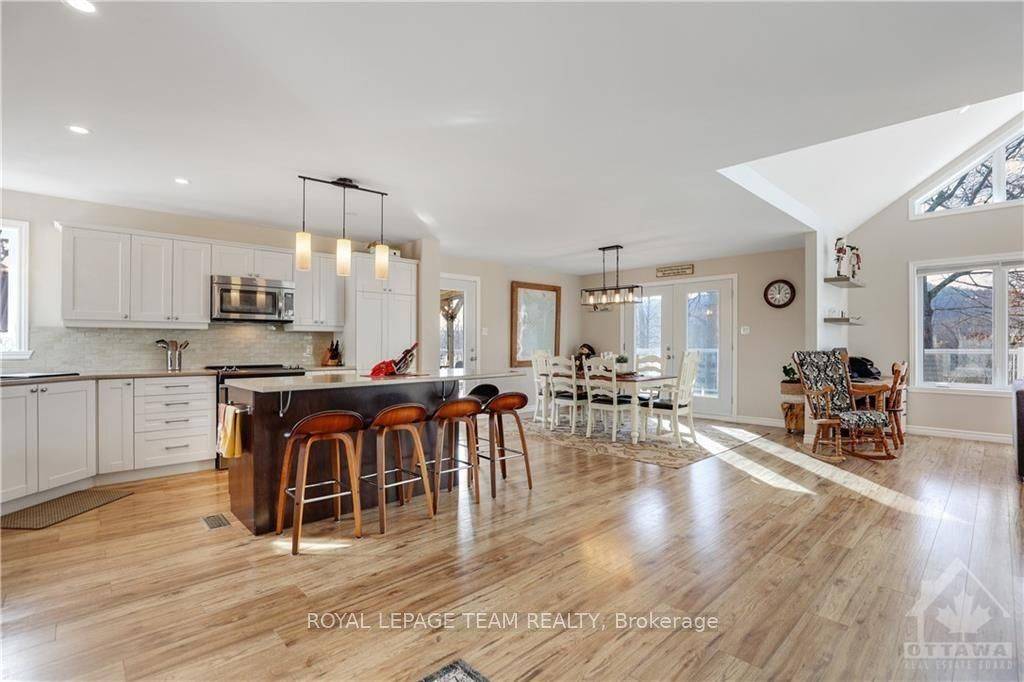$1,065,000
$1,095,000
2.7%For more information regarding the value of a property, please contact us for a free consultation.
237 KENNEDY RD Greater Madawaska, ON K0J 1H0
4 Beds
3 Baths
0.5 Acres Lot
Key Details
Sold Price $1,065,000
Property Type Single Family Home
Sub Type Detached
Listing Status Sold
Purchase Type For Sale
Approx. Sqft 1500-2000
Subdivision 542 - Greater Madawaska
MLS Listing ID X12022068
Sold Date 07/10/25
Style Bungalow
Bedrooms 4
Building Age 6-15
Annual Tax Amount $3,426
Tax Year 2024
Lot Size 0.500 Acres
Property Sub-Type Detached
Property Description
This stunning 4-bedroom bungalow in Calabogie sits on a picturesque lot that boasts breathtaking views of the lake and surrounding mountains. The main floor offers an open-concept living space with large windows, filling the area with natural light and framing the scenic outdoor beauty. The kitchen, dining, and living areas flow seamlessly, creating a welcoming environment perfect for entertaining or relaxing. The property also features a fully-finished, two-bedroom walkout basement, with a kitchenette, which provides additional living space, ideal for guests or a rental opportunity. Additionally, a spacious two-car detached garage is fully insulated, & suitable for vehicles, storage, or workshop space. With the purchase, you also have deeded access shared with 10 other properties. Access is located directly across from your driveway with a beach, common docks, and kayak racks. This Calabogie home combines natural beauty, convenience, and functionality in a serene lakeside setting.
Location
Province ON
County Renfrew
Community 542 - Greater Madawaska
Area Renfrew
Zoning Residential
Rooms
Family Room Yes
Basement Full, Finished
Kitchen 2
Separate Den/Office 2
Interior
Interior Features Water Heater Owned
Cooling Central Air
Exterior
Exterior Feature Hot Tub, Deck
Garage Spaces 2.0
Pool None
Waterfront Description Waterfront-Deeded Access,Beach Front,Dock
View Lake
Roof Type Asphalt Shingle
Road Frontage Year Round Municipal Road
Lot Frontage 213.03
Lot Depth 206.31
Total Parking Spaces 12
Building
Foundation Concrete
Sewer Drain Back System
Others
Senior Community Yes
Read Less
Want to know what your home might be worth? Contact us for a FREE valuation!

Our team is ready to help you sell your home for the highest possible price ASAP





