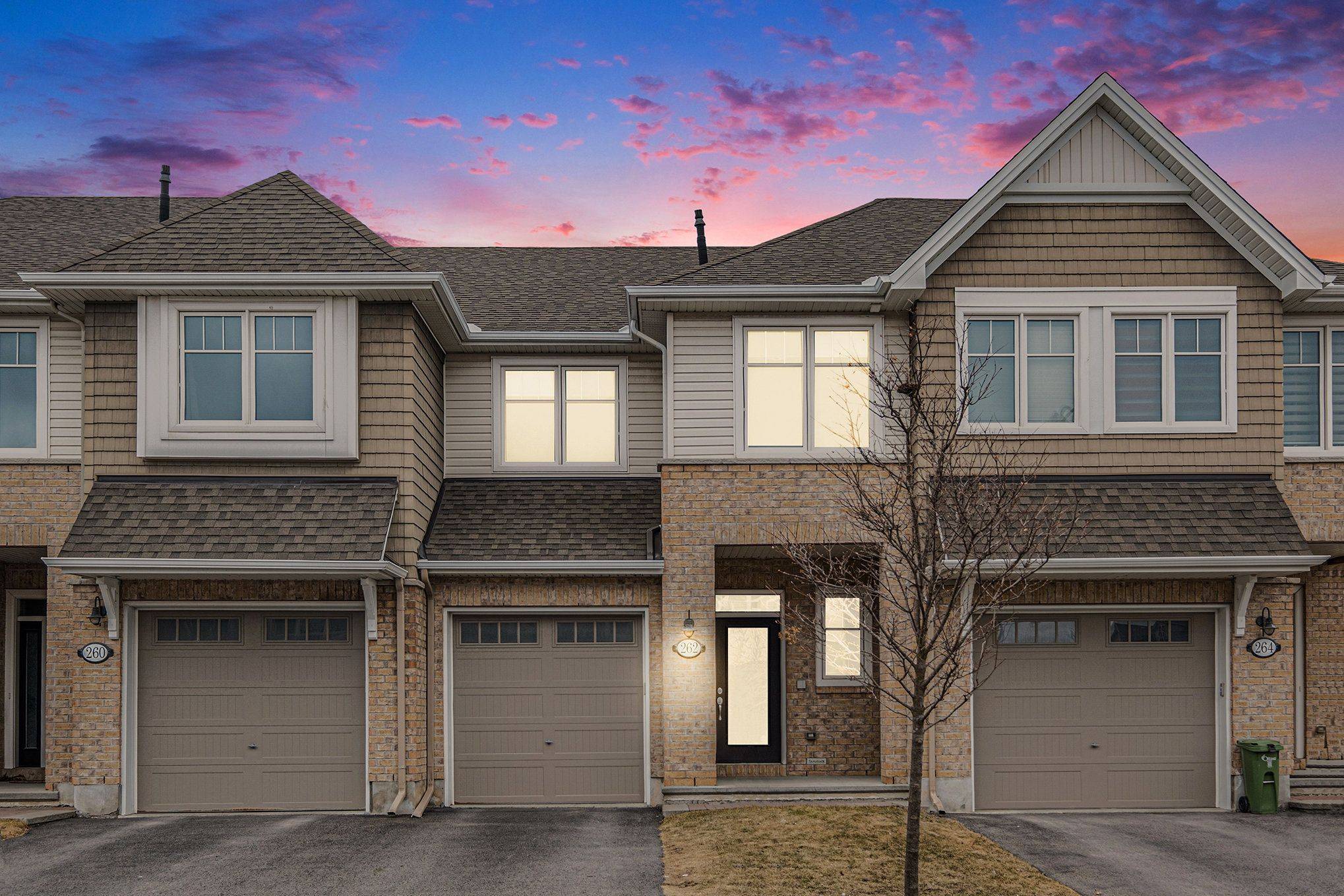$628,000
$635,000
1.1%For more information regarding the value of a property, please contact us for a free consultation.
262 Brambling WAY Barrhaven, ON K2J 0E4
3 Beds
3 Baths
Key Details
Sold Price $628,000
Property Type Condo
Sub Type Att/Row/Townhouse
Listing Status Sold
Purchase Type For Sale
Approx. Sqft 1500-2000
Subdivision 7711 - Barrhaven - Half Moon Bay
MLS Listing ID X12088544
Sold Date 04/29/25
Style 2-Storey
Bedrooms 3
Annual Tax Amount $4,000
Tax Year 2024
Property Sub-Type Att/Row/Townhouse
Property Description
Welcome to this well-maintained Tamarack townhome offering space, style, and convenience in one of Ottawa's most sought-after neighbourhoods. Ideally located close to top-rated schools, shopping, parks, and public transit. Step into a spacious foyer that leads into a stunning open-concept main floor. The kitchen is a showstopper with a large island, a generous walk-in pantry, and loads of counter space-perfect for cooking and entertaining. The bright dining area flows seamlessly into the cozy family room, complete with a gas fireplace. Enjoy summer nights in the fully fenced backyard-great for entertaining or just relaxing. Upstairs, the spacious primary bedroom features a large walk-in closet and a private ensuite. Two additional well-sized bedrooms, a full bathroom, and a large laundry room complete the upper level. The fully finished basement offers a great rec room area-ideal for a home gym, playroom, or movie nights. Don't miss this fantastic opportunity to own a move-in-ready home in a family-friendly community! Some photos virtually staged.
Location
Province ON
County Ottawa
Community 7711 - Barrhaven - Half Moon Bay
Area Ottawa
Zoning R3Z
Rooms
Family Room Yes
Basement Full, Finished
Kitchen 1
Interior
Interior Features Auto Garage Door Remote, Rough-In Bath, Storage
Cooling Central Air
Fireplaces Number 1
Fireplaces Type Family Room, Natural Gas
Exterior
Parking Features Inside Entry
Garage Spaces 1.0
Pool None
Roof Type Asphalt Shingle
Lot Frontage 20.01
Lot Depth 100.0
Total Parking Spaces 2
Building
Foundation Poured Concrete
Others
Senior Community Yes
Read Less
Want to know what your home might be worth? Contact us for a FREE valuation!

Our team is ready to help you sell your home for the highest possible price ASAP





