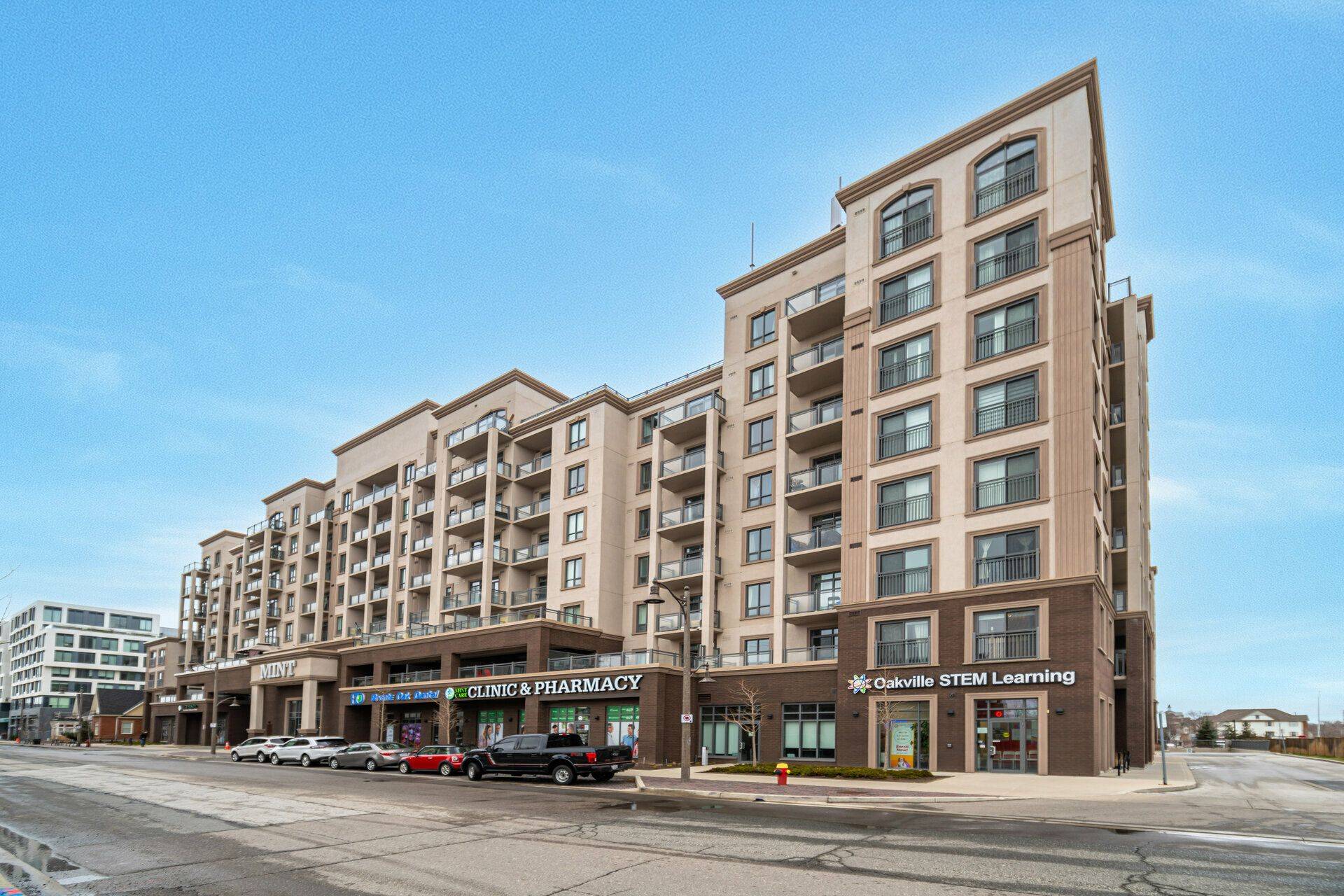$590,000
$609,988
3.3%For more information regarding the value of a property, please contact us for a free consultation.
2486 Old Bronte RD #328 Oakville, ON L6M 0Y4
2 Beds
1 Bath
Key Details
Sold Price $590,000
Property Type Condo
Sub Type Condo Apartment
Listing Status Sold
Purchase Type For Sale
Approx. Sqft 900-999
Subdivision Palermo West
MLS Listing ID W8206570
Sold Date 07/17/24
Style Apartment
Bedrooms 2
HOA Fees $614
Building Age 6-10
Annual Tax Amount $2,828
Tax Year 2023
Property Sub-Type Condo Apartment
Property Description
Titanium Model Unit With Engineered Hardwood Floors. 2 Spacious Bedrooms, Open-Planned Living Room and 46Sq.Feet Balcony. Modern Kitchen with Stainless Steel Appliances,2 underground parking spots and Locker, The ComplexBoasts A Fitness Room, Party Room And A Roof-Top Terrace, Perfect For Summer Barbecues. Ideally Located, AccessTo The 407 Etr, Qew And The Bronte Go Station.
Location
Province ON
County Halton
Community Palermo West
Area Halton
Rooms
Family Room No
Basement None
Kitchen 1
Interior
Interior Features Other
Cooling Central Air
Laundry Ensuite
Exterior
Parking Features Facilities
Garage Spaces 2.0
Exposure South East
Total Parking Spaces 2
Balcony Open
Building
Locker Owned
Others
Pets Allowed Restricted
Read Less
Want to know what your home might be worth? Contact us for a FREE valuation!

Our team is ready to help you sell your home for the highest possible price ASAP





