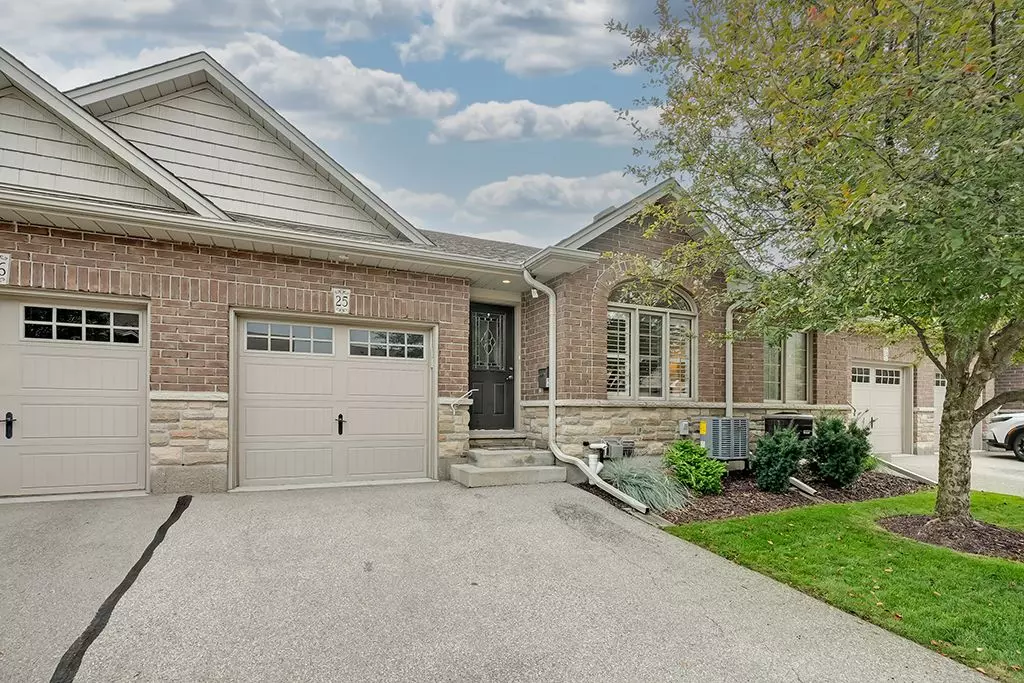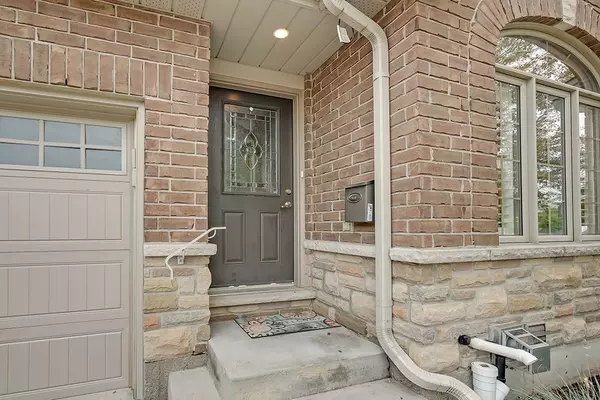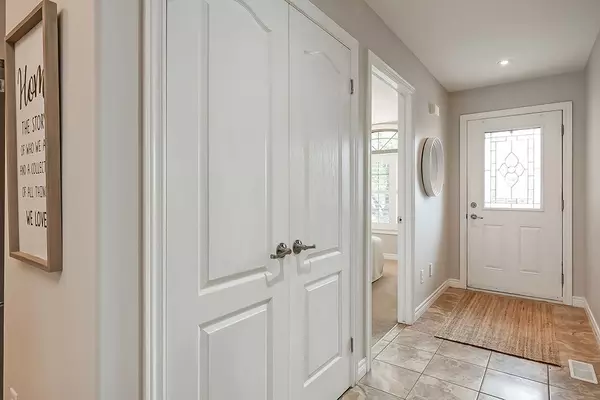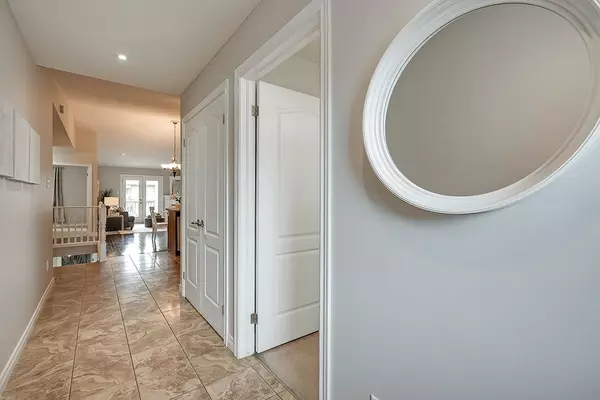$605,000
$619,900
2.4%For more information regarding the value of a property, please contact us for a free consultation.
560 Grey ST #25 Brantford, ON N3S 0C4
2 Beds
2 Baths
Key Details
Sold Price $605,000
Property Type Condo
Sub Type Condo Townhouse
Listing Status Sold
Purchase Type For Sale
Approx. Sqft 1000-1199
MLS Listing ID X9030839
Sold Date 10/25/24
Style Bungalow
Bedrooms 2
HOA Fees $305
Annual Tax Amount $3,946
Tax Year 2023
Property Sub-Type Condo Townhouse
Property Description
Welcome to Grey Ridge Villas! This 2 bed 2 bath bungalow with ideal open concept living can't be missed. Upon entrance the expansive tile foyer leads to the well-appointed kitchen with ample cabinetry and peninsula, open to the dining area and great room highlighted by a gas fireplace, vaulted ceilings and hardwood flooring. French doors leading to the cozy deck and rear yard. The 2 main floor bedrooms are generous in size and are complimented with easy access to the 4pc Main Bath + Laundry. The Lower Level offers a spacious recreation room, craft room/office, bonus room with a walk-in closet, 3 pc bath + large utility/storage room. Single Car Garage with Inside Access. This exceptionally maintained complex is turn key living at its best. Close to parks, all amenities + quick highway access. Condo fee includes building insurance, common elements + ground maintenance/landscaping.
Location
Province ON
County Brantford
Area Brantford
Rooms
Family Room Yes
Basement Finished, Full
Kitchen 1
Interior
Interior Features Auto Garage Door Remote
Cooling Central Air
Fireplaces Number 1
Fireplaces Type Living Room
Laundry Laundry Room
Exterior
Exterior Feature Deck
Parking Features Private
Garage Spaces 1.0
Amenities Available Visitor Parking, BBQs Allowed
Roof Type Asphalt Shingle
Exposure East
Total Parking Spaces 2
Balcony None
Building
Building Age 11-15
Foundation Poured Concrete
Locker None
Others
Pets Allowed No
Read Less
Want to know what your home might be worth? Contact us for a FREE valuation!

Our team is ready to help you sell your home for the highest possible price ASAP






