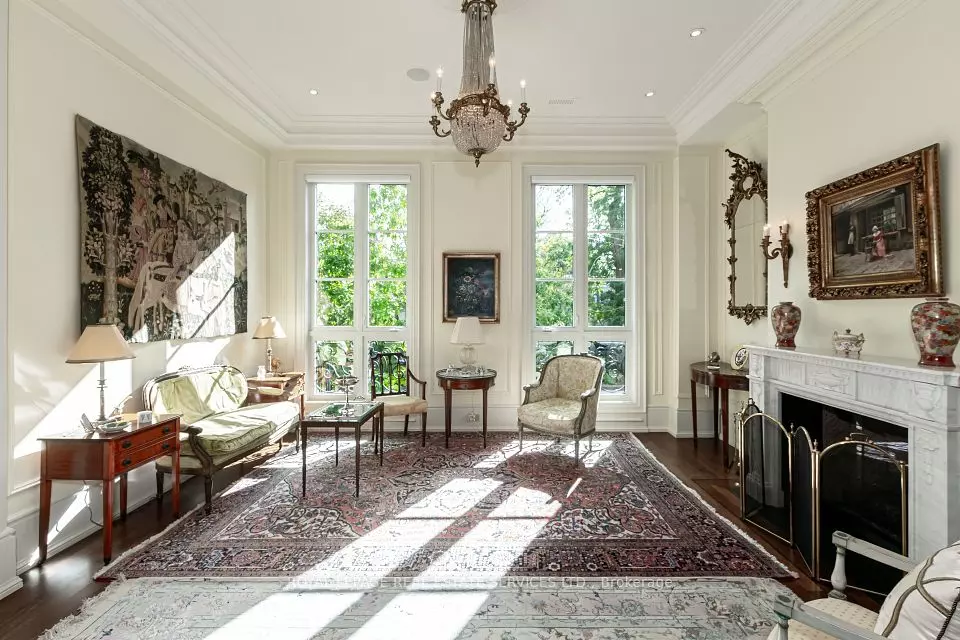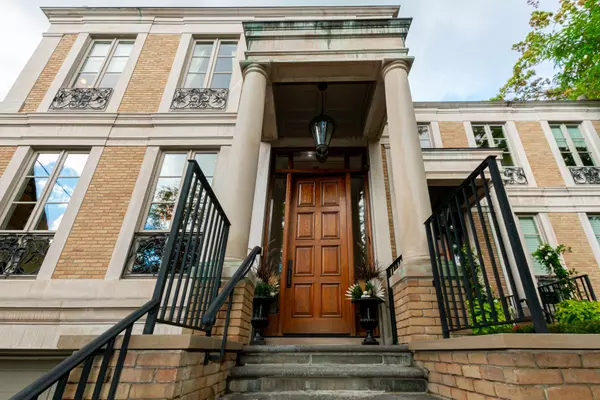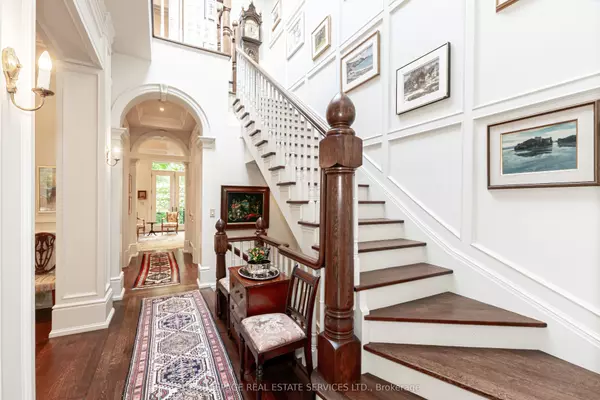$4,500,000
$4,650,000
3.2%For more information regarding the value of a property, please contact us for a free consultation.
108 Poplar Plains RD Toronto C02, ON M4V 2N2
3 Beds
5 Baths
Key Details
Sold Price $4,500,000
Property Type Multi-Family
Sub Type Semi-Detached
Listing Status Sold
Purchase Type For Sale
Approx. Sqft 3000-3500
Subdivision Casa Loma
MLS Listing ID C7224152
Sold Date 12/12/23
Style 2-Storey
Bedrooms 3
Building Age 6-15
Annual Tax Amount $17,962
Tax Year 2023
Property Sub-Type Semi-Detached
Property Description
An elegant home in South Hill overlooking a ravine-like garden and vista. Custom elevator panelled in stained oak servicing all floors. Direct access from the 3 car built-in garage. Entering the vestibule through the 9'6" front door to the foyer with an oversized custom designed skylight. Stunning newel post! Hardwood floors. Impressive high ceilings on the main. Tall windows. 3 gas fireplaces. 3 ensuites & 2 powder rooms. Beautifully finished kitchen, large granite breakfast bar overlooking the family room and 3 sets of French Doors with 2 walkouts to the granite clad terrace and ravine-like garden. Upstairs are 3 bedrooms each with an ensuite with heated floors. The primary bedroom has an elegantly panelled dressing room with a window overlooking the rear garden and ravine vista. Other=Dressing room.
Location
Province ON
County Toronto
Community Casa Loma
Area Toronto
Rooms
Family Room Yes
Basement Finished, Walk-Up
Kitchen 1
Interior
Cooling Central Air
Exterior
Parking Features Private
Garage Spaces 3.0
Pool None
Lot Frontage 37.0
Lot Depth 149.0
Total Parking Spaces 5
Read Less
Want to know what your home might be worth? Contact us for a FREE valuation!

Our team is ready to help you sell your home for the highest possible price ASAP





