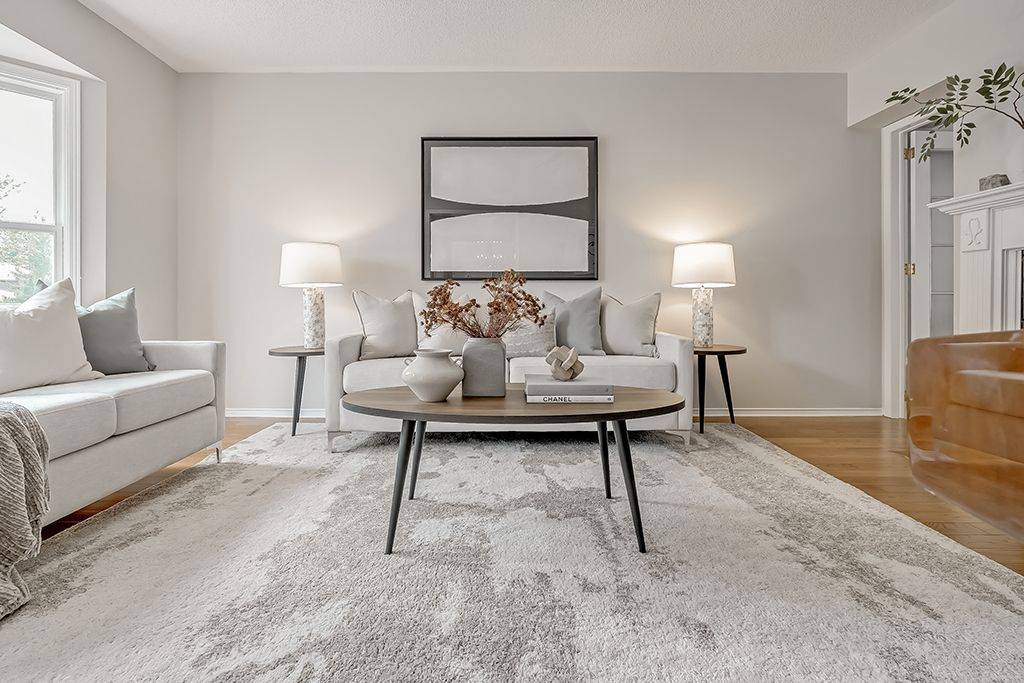$1,645,000
$1,699,900
3.2%For more information regarding the value of a property, please contact us for a free consultation.
229 River Glen BLVD Oakville, ON L6H 5Y6
5 Beds
4 Baths
Key Details
Sold Price $1,645,000
Property Type Single Family Home
Sub Type Detached
Listing Status Sold
Purchase Type For Sale
Approx. Sqft 2500-3000
Subdivision River Oaks
MLS Listing ID W6699556
Sold Date 09/28/23
Style 2-Storey
Bedrooms 5
Building Age 16-30
Annual Tax Amount $6,598
Tax Year 2023
Property Sub-Type Detached
Property Description
Welcome to timeless elegance in the heart of River Oaks, sought-after family neighborhoods. This Classic Red Brick Colonial Style Home boasts a centre hall plan, offering a sophisticated & functional layout that complements the modern lifestyle, iin-law suite potential. Spacious principle rms, Open Hardwd Spiral Staircase to all lvls, Sep. Liv w gas F/P, Sep. DR, Lrg Eat-in Kit w island, dinette/sitting rm w direct access to back patioFamily rm w Gas F/P, main flr. mud rm, laundry & garage & side dr. Hrdwd flrs. on main lvl. & upstairs hallway. With 4+1 bedrms & 4 baths, there's ample space for everyone Primary Suite w walk-in closet & 2nd closet, 6 pc ensuite; 4 Lrg bedrms, open study, & 4pc bath. Fully Finished Basement w Rec. Rm, Kitchenette, 5th Bedrm, Office Mature pool sized lot w attached rear double garage & back patio. Enjoy Rec activities & amenities nearby, schools, parks, trails, OTMH, HWY's & Transit. Don't miss this fantastic opportunity. This one is not to be missed!!
Location
Province ON
County Halton
Community River Oaks
Area Halton
Zoning RL5
Rooms
Family Room Yes
Basement Full, Finished
Kitchen 1
Separate Den/Office 1
Interior
Cooling Central Air
Exterior
Parking Features Private
Garage Spaces 2.0
Pool None
Lot Frontage 45.32
Lot Depth 116.59
Total Parking Spaces 7
Others
ParcelsYN No
Read Less
Want to know what your home might be worth? Contact us for a FREE valuation!

Our team is ready to help you sell your home for the highest possible price ASAP





