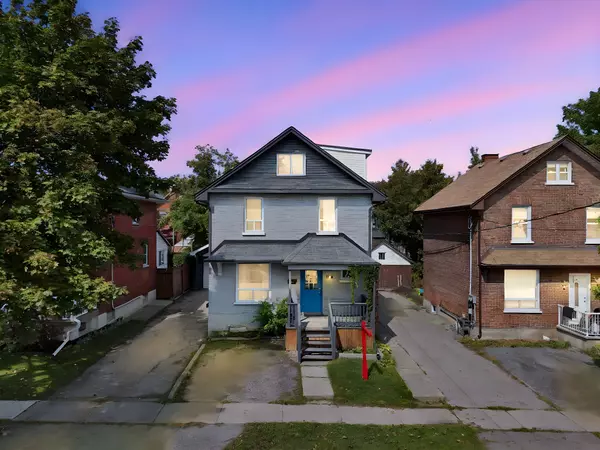
246 Bruce ST Oshawa, ON L1H 1R5
4 Beds
3 Baths
UPDATED:
Key Details
Property Type Single Family Home
Sub Type Detached
Listing Status Active
Purchase Type For Sale
Approx. Sqft 1100-1500
Subdivision Central
MLS Listing ID E12456760
Style 2 1/2 Storey
Bedrooms 4
Annual Tax Amount $4,512
Tax Year 2025
Property Sub-Type Detached
Property Description
Location
Province ON
County Durham
Community Central
Area Durham
Zoning R5-A
Rooms
Basement Apartment, Separate Entrance
Kitchen 2
Interior
Interior Features In-Law Suite, Separate Hydro Meter, Water Heater
Cooling Central Air
Inclusions 2 Fridges; 2 Stoves; Microwave; 2 Built In Rangehood; 1 Brand New Stacked Washer and Dryer, 1 Washer and Dryer. All ELF; HWT; GDO (As is)
Exterior
Parking Features Detached
Garage Spaces 1.0
Pool None
Roof Type Shingles
Total Parking Spaces 5
Building
Foundation Unknown
Others
Virtual Tour https://vlotours.aryeo.com/sites/246-bruce-st-oshawa-on-l1h-1r5-19389832/branded






