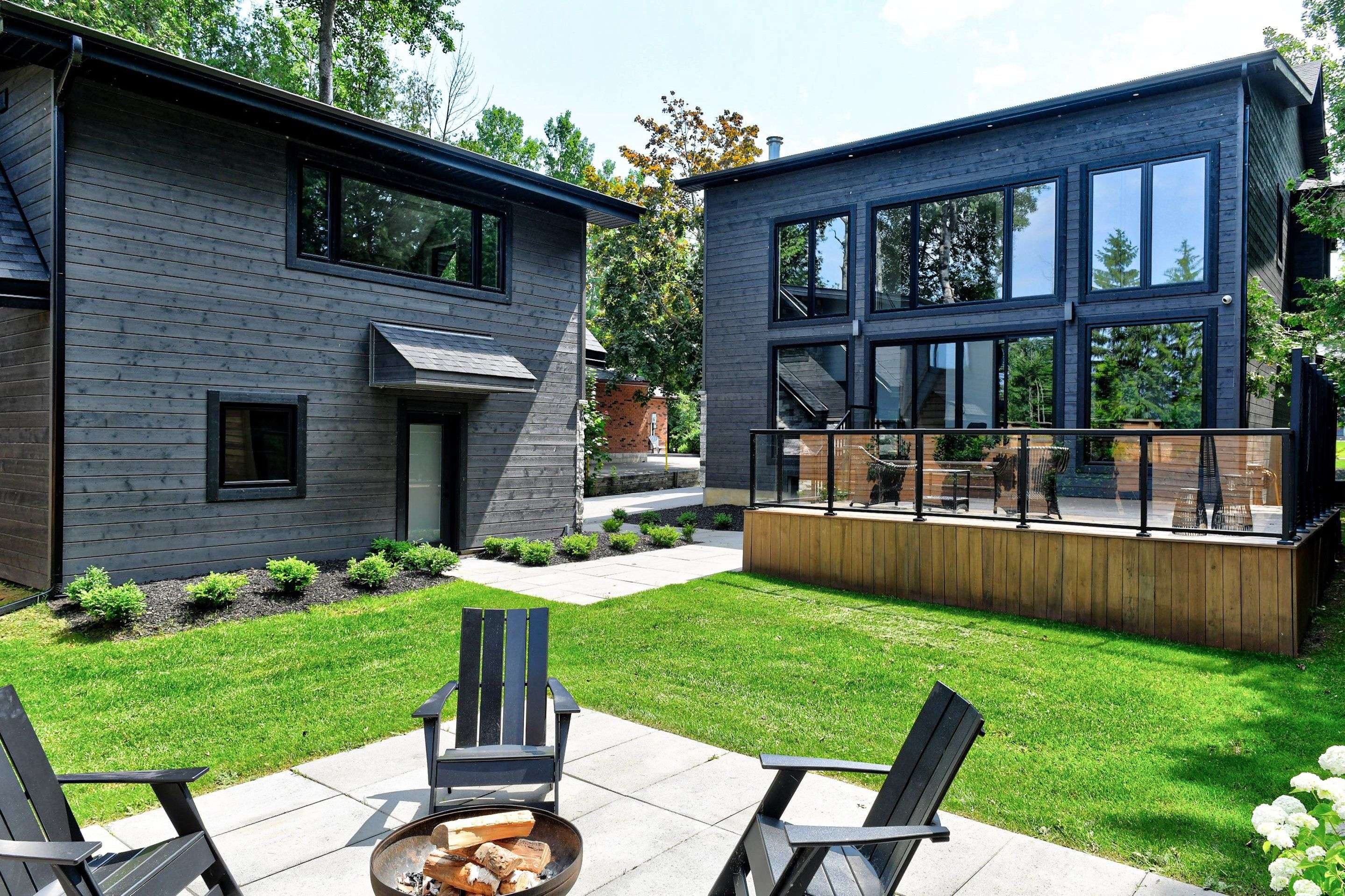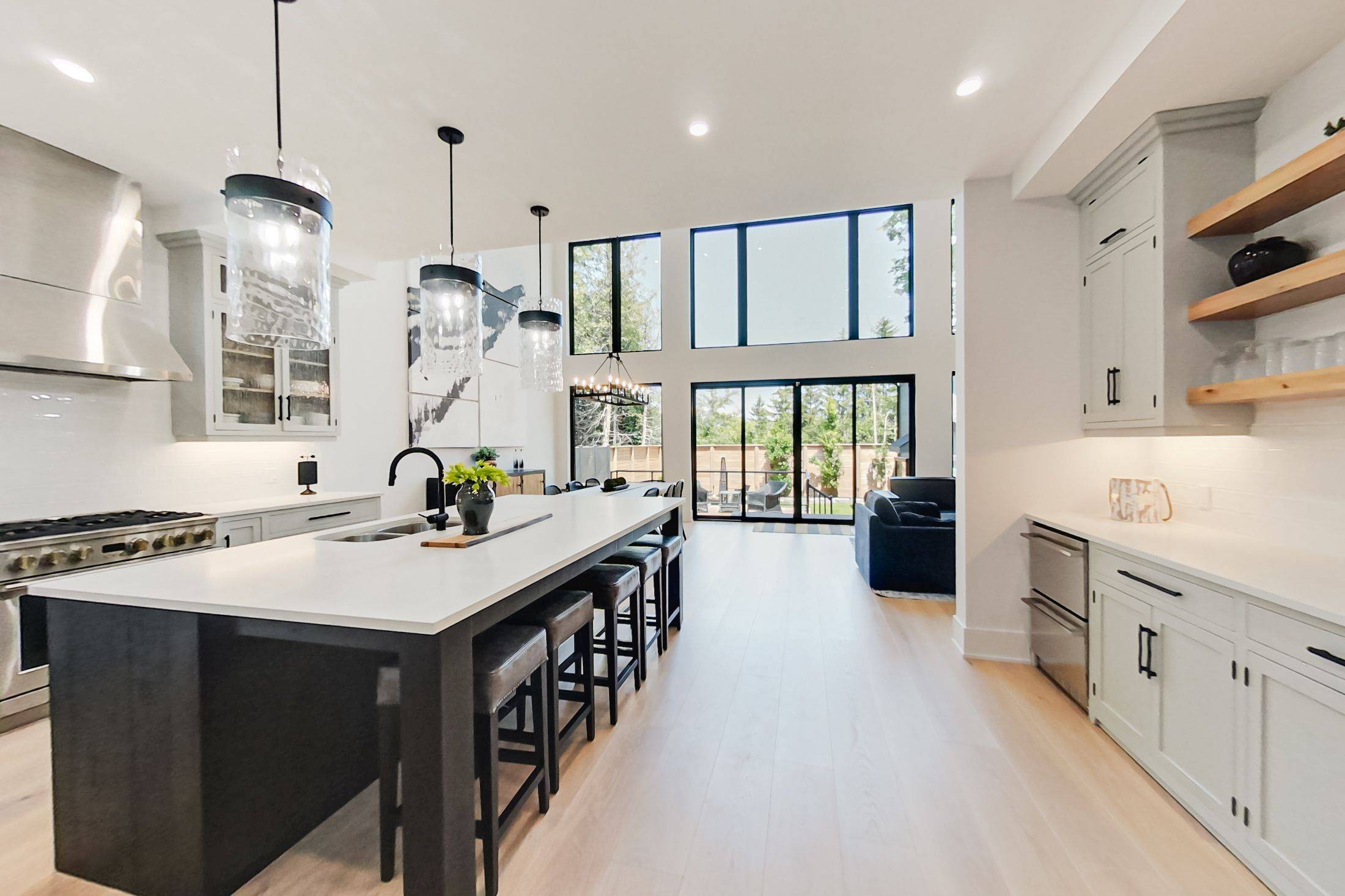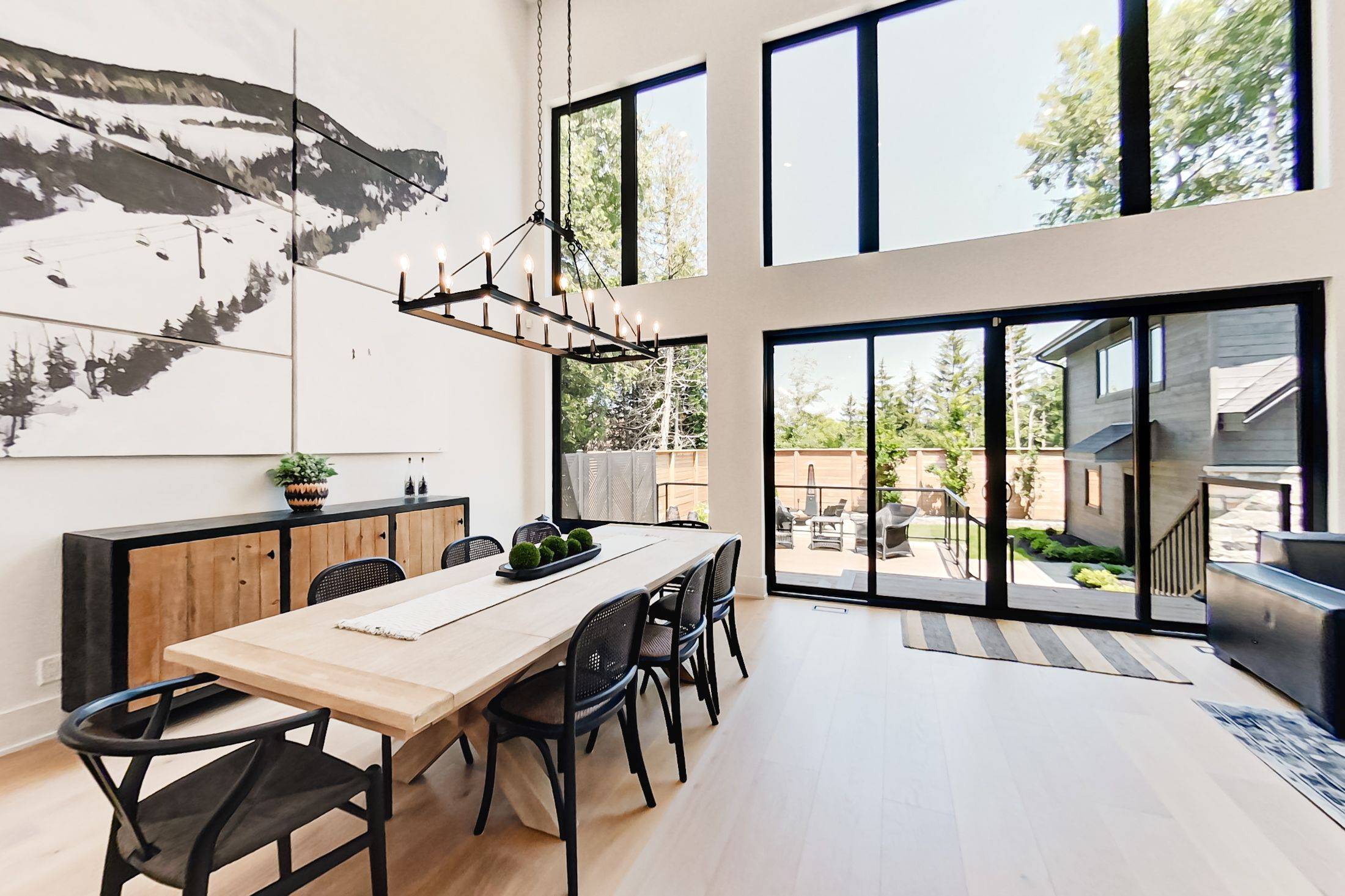74 Arthur ST E Blue Mountains, ON N0H 2P0
5 Beds
5 Baths
UPDATED:
Key Details
Property Type Single Family Home
Sub Type Detached
Listing Status Active
Purchase Type For Sale
Approx. Sqft 2500-3000
Subdivision Blue Mountains
MLS Listing ID X12282292
Style 2-Storey
Bedrooms 5
Annual Tax Amount $6,129
Tax Year 2025
Property Sub-Type Detached
Property Description
Location
Province ON
County Grey County
Community Blue Mountains
Area Grey County
Rooms
Family Room Yes
Basement Finished, Separate Entrance
Kitchen 1
Separate Den/Office 2
Interior
Interior Features Central Vacuum, ERV/HRV, Guest Accommodations
Cooling Central Air
Fireplaces Type Living Room, Natural Gas, Rec Room
Fireplace Yes
Heat Source Gas
Exterior
Exterior Feature Deck
Garage Spaces 3.0
Pool None
Roof Type Asphalt Shingle
Lot Frontage 65.9
Lot Depth 164.85
Total Parking Spaces 8
Building
Unit Features Cul de Sac/Dead End
Foundation Poured Concrete
Others
Virtual Tour https://unbranded.youriguide.com/74_arthur_st_e_thornbury_on/





