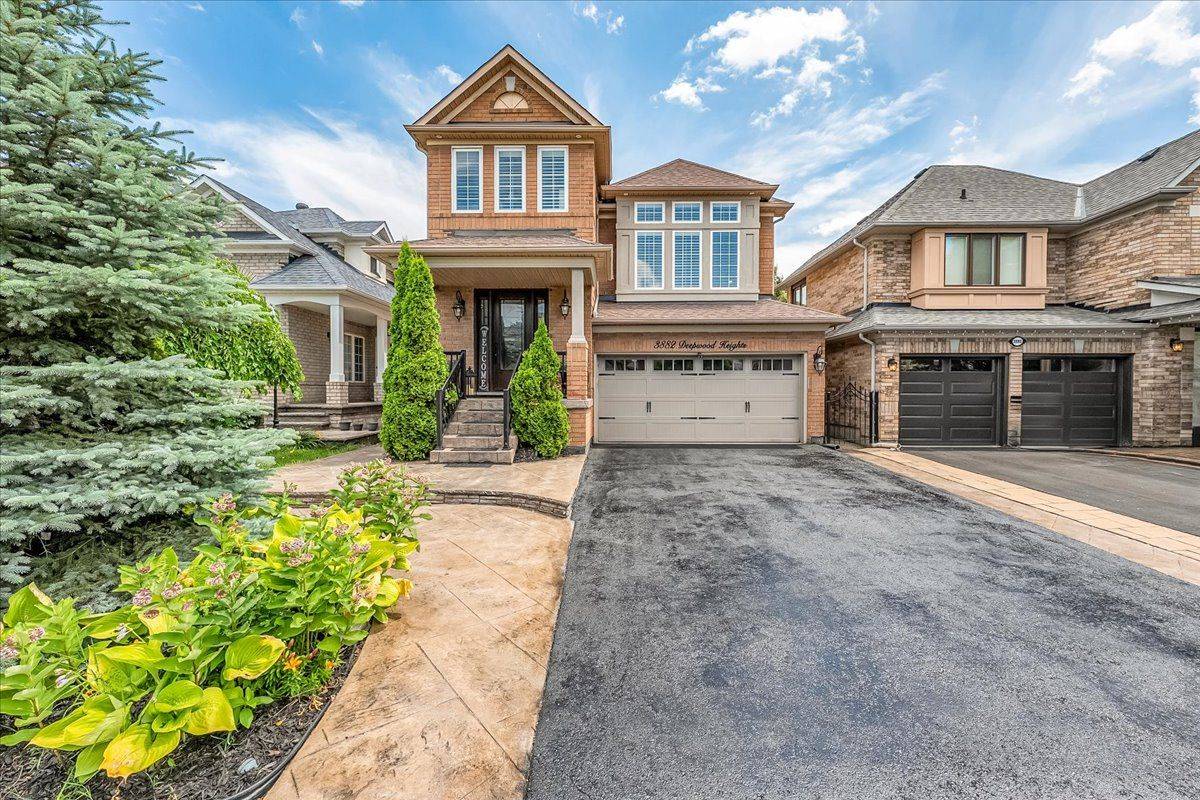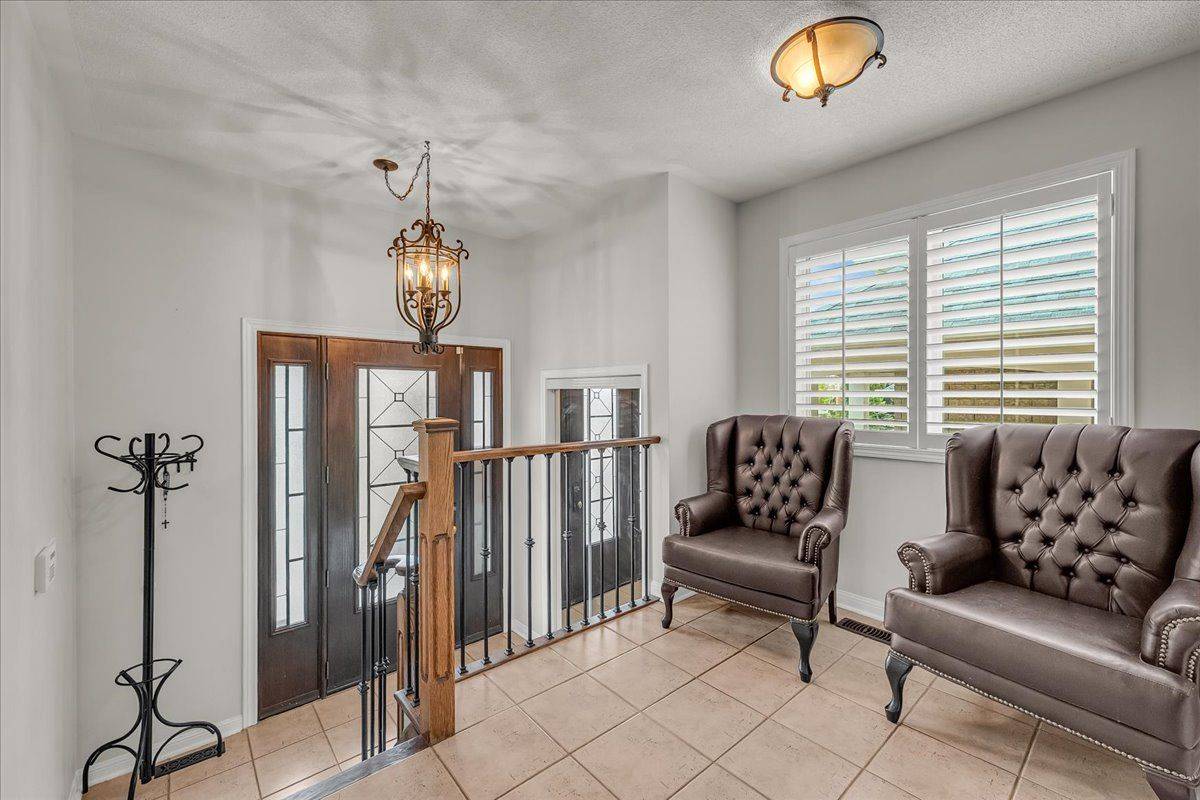3882 Deepwood HTS Mississauga, ON L5M 6M2
4 Beds
4 Baths
UPDATED:
Key Details
Property Type Single Family Home
Sub Type Detached
Listing Status Active
Purchase Type For Sale
Approx. Sqft 2000-2500
Subdivision Churchill Meadows
MLS Listing ID W12263242
Style 2-Storey
Bedrooms 4
Annual Tax Amount $7,195
Tax Year 2025
Property Sub-Type Detached
Property Description
Location
Province ON
County Peel
Community Churchill Meadows
Area Peel
Rooms
Family Room Yes
Basement Separate Entrance, Finished
Kitchen 2
Separate Den/Office 1
Interior
Interior Features In-Law Suite
Cooling Central Air
Inclusions All Elfs , Fridge , Stove , Dishwasher , Two Sets Of Washer & Dryer(Upstairs&Basement), Gazebo
Exterior
Parking Features Available, Private
Garage Spaces 2.0
Pool None
Roof Type Asphalt Shingle
Lot Frontage 36.0
Lot Depth 86.0
Total Parking Spaces 6
Building
Foundation Concrete
Others
Senior Community Yes
Virtual Tour https://aboveaskingmedia.hd.pics/3882-Deepwood-Heights/idx





