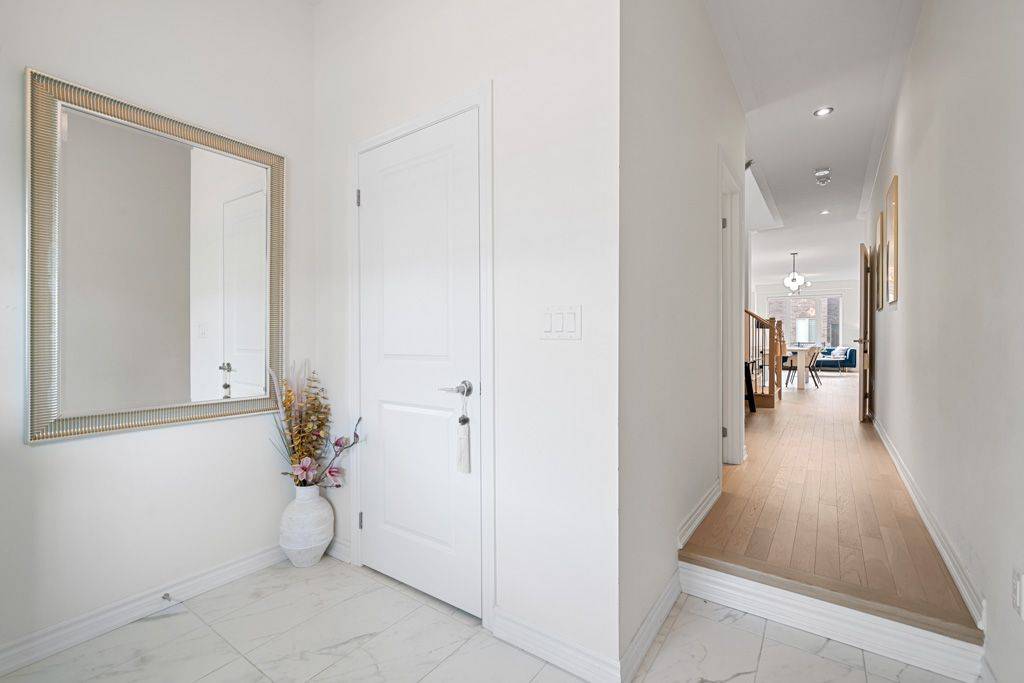52 Velvet DR Whitby, ON L1P 0P6
4 Beds
3 Baths
UPDATED:
Key Details
Property Type Townhouse
Sub Type Att/Row/Townhouse
Listing Status Active
Purchase Type For Sale
Approx. Sqft 2000-2500
Subdivision Rural Whitby
MLS Listing ID E12239538
Style 2-Storey
Bedrooms 4
Building Age 0-5
Annual Tax Amount $6,049
Tax Year 2024
Property Sub-Type Att/Row/Townhouse
Property Description
Location
Province ON
County Durham
Community Rural Whitby
Area Durham
Rooms
Basement Separate Entrance, Unfinished
Kitchen 3
Interior
Interior Features Built-In Oven, Carpet Free
Cooling Central Air
Inclusions Stainless Steel Appliances: SS Fridge, Built- in Appliance, Hood Range, Dishwasher, Washer/Dryer, Window Covering/ Blinds, Security System, Elegant Light Fixtures, Tarion New Home Warranty, Central Air Conditioning (Owned)
Exterior
Parking Features Built-In
Garage Spaces 1.0
Pool None
Roof Type Shingles
Total Parking Spaces 3
Building
Foundation Concrete
Others
Virtual Tour https://discover.matterport.com/space/tUnVtE7ZXoB





