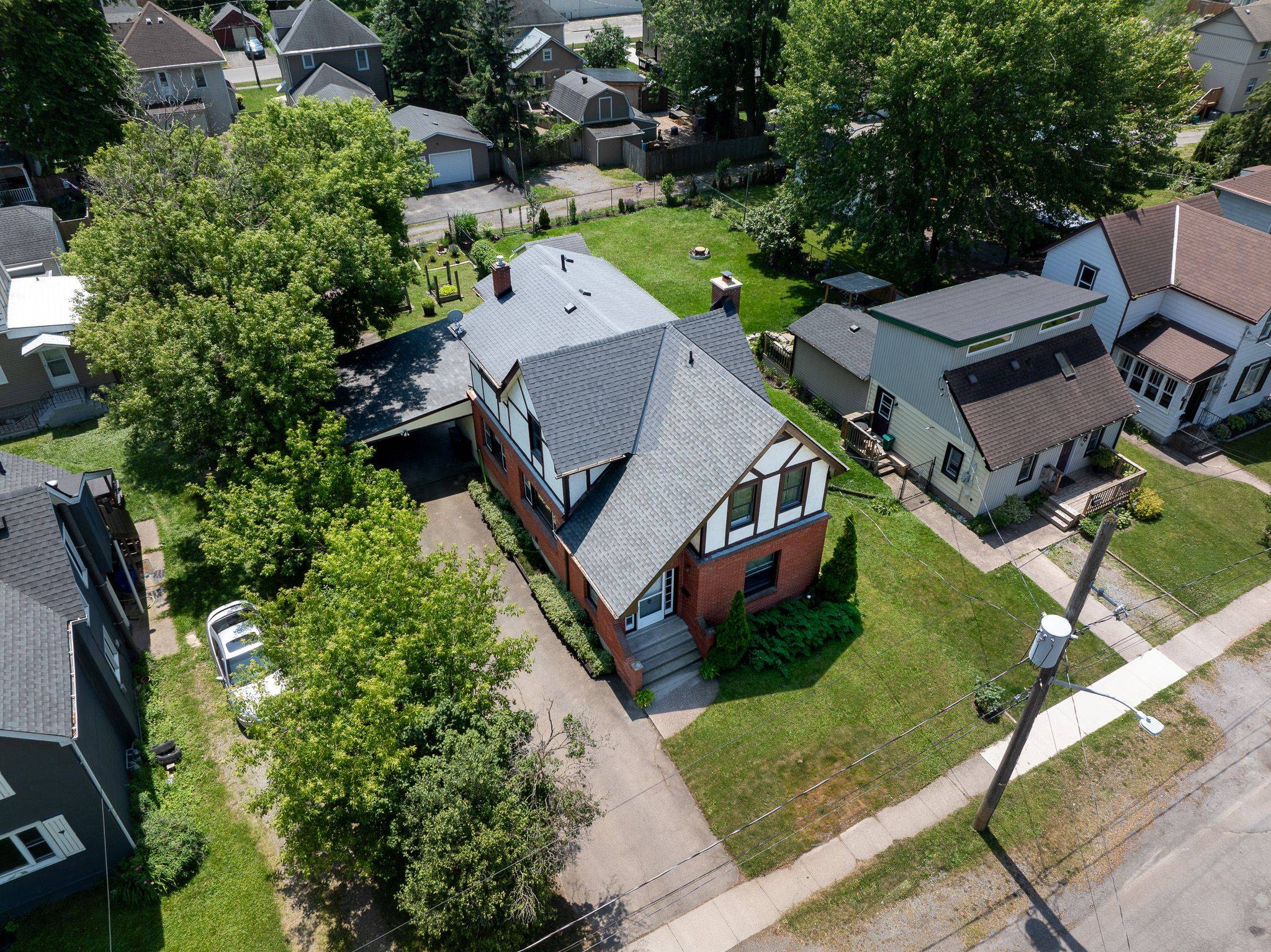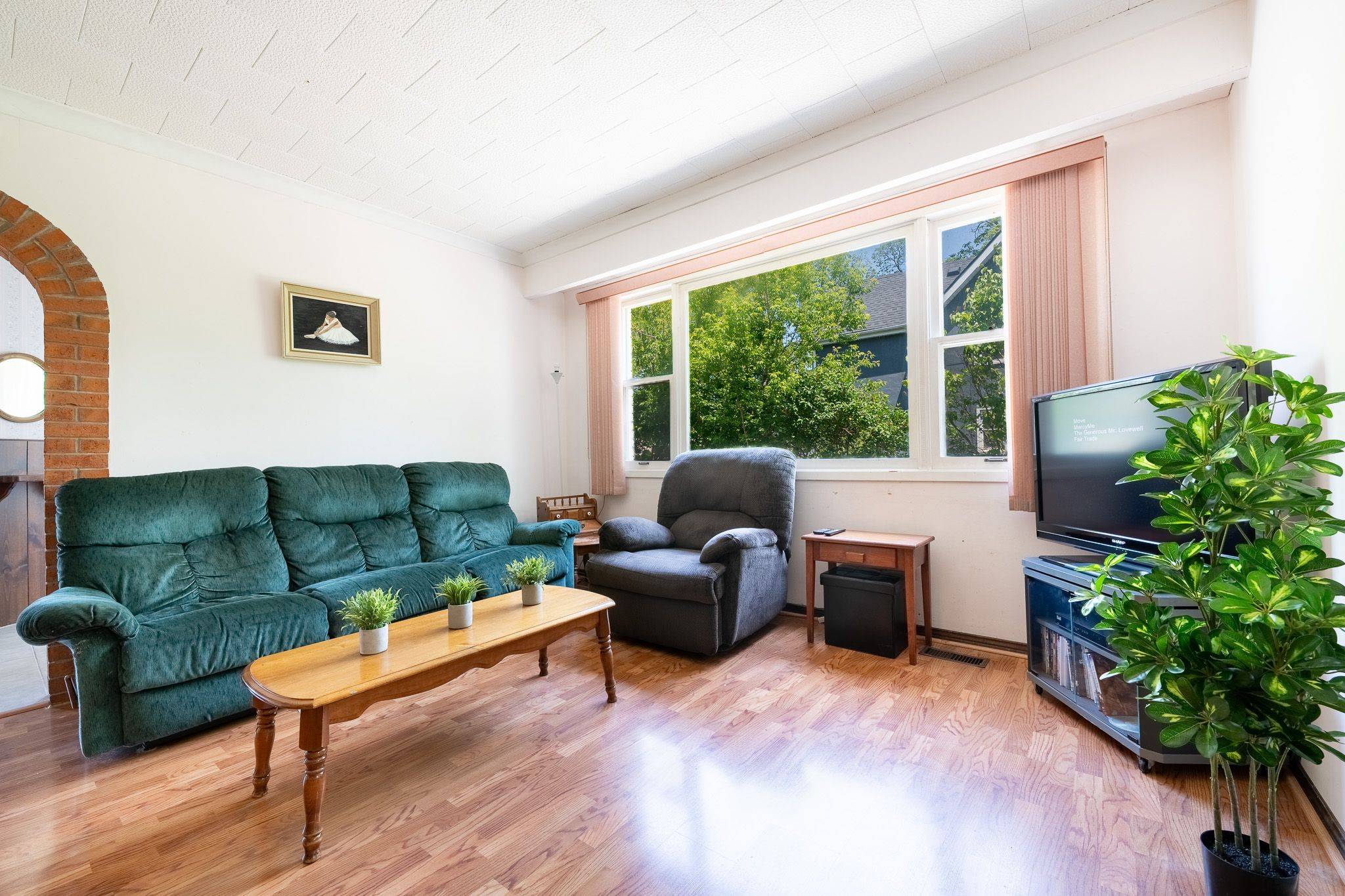52 Charles ST Port Colborne, ON L3K 3R4
4 Beds
2 Baths
UPDATED:
Key Details
Property Type Single Family Home
Sub Type Detached
Listing Status Active
Purchase Type For Sale
Approx. Sqft 1500-2000
Subdivision 877 - Main Street
MLS Listing ID X12228804
Style 2-Storey
Bedrooms 4
Building Age 100+
Annual Tax Amount $3,868
Tax Year 2025
Property Sub-Type Detached
Property Description
Location
Province ON
County Niagara
Community 877 - Main Street
Area Niagara
Rooms
Family Room No
Basement Partial Basement, Unfinished
Kitchen 1
Interior
Interior Features Other
Cooling Central Air
Fireplaces Type Wood, Living Room
Fireplace Yes
Heat Source Gas
Exterior
Exterior Feature Porch
Parking Features Private, Tandem
Garage Spaces 2.0
Pool None
Roof Type Asphalt Shingle
Lot Frontage 42.0
Lot Depth 132.0
Total Parking Spaces 5
Building
Unit Features Beach,Golf,Greenbelt/Conservation,Library,Marina,School
Foundation Concrete Block
Others
Security Features Smoke Detector,Carbon Monoxide Detectors
Virtual Tour https://youtu.be/b2olnlLTzvk





