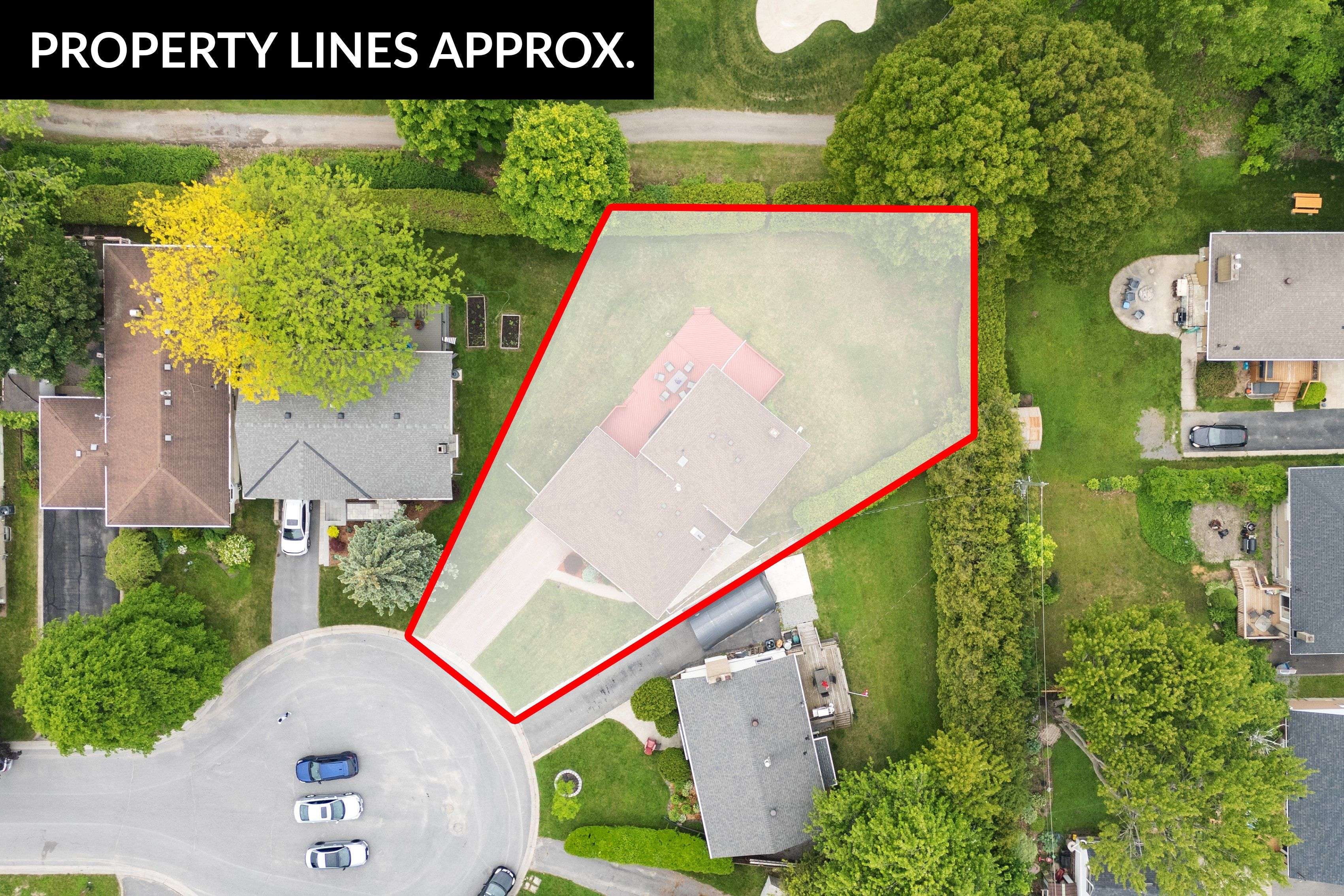24 RICHFIELD PL Kingston, ON K7M 6Y2
3 Beds
3 Baths
UPDATED:
Key Details
Property Type Single Family Home
Sub Type Detached
Listing Status Active
Purchase Type For Sale
Approx. Sqft 1100-1500
Subdivision 18 - Central City West
MLS Listing ID X12211890
Style Backsplit 4
Bedrooms 3
Building Age 31-50
Annual Tax Amount $4,888
Tax Year 2025
Property Sub-Type Detached
Property Description
Location
Province ON
County Frontenac
Community 18 - Central City West
Area Frontenac
Rooms
Family Room Yes
Basement Finished with Walk-Out, Separate Entrance
Kitchen 1
Interior
Interior Features In-Law Capability, Water Heater Owned
Cooling Central Air
Fireplaces Type Propane
Fireplace Yes
Heat Source Gas
Exterior
Exterior Feature Landscaped
Parking Features Front Yard Parking, Private
Garage Spaces 1.0
Pool None
Waterfront Description None
View Golf Course
Roof Type Asphalt Shingle
Topography Flat,Level
Lot Frontage 35.59
Lot Depth 140.0
Total Parking Spaces 3
Building
Unit Features Cul de Sac/Dead End,Golf
Foundation Block
Others
Virtual Tour https://unbranded.youriguide.com/24_richfield_pl_kingston_on/





