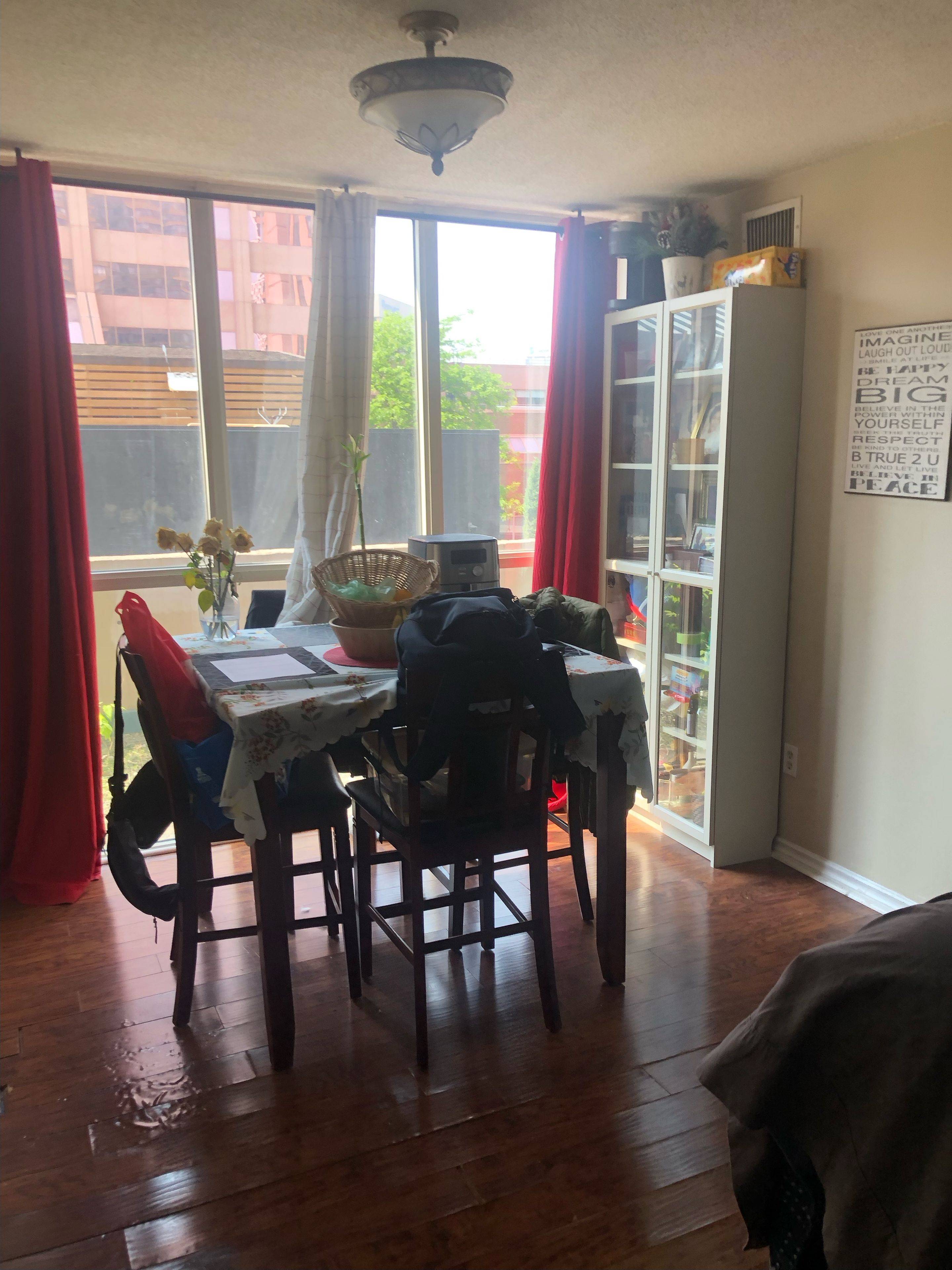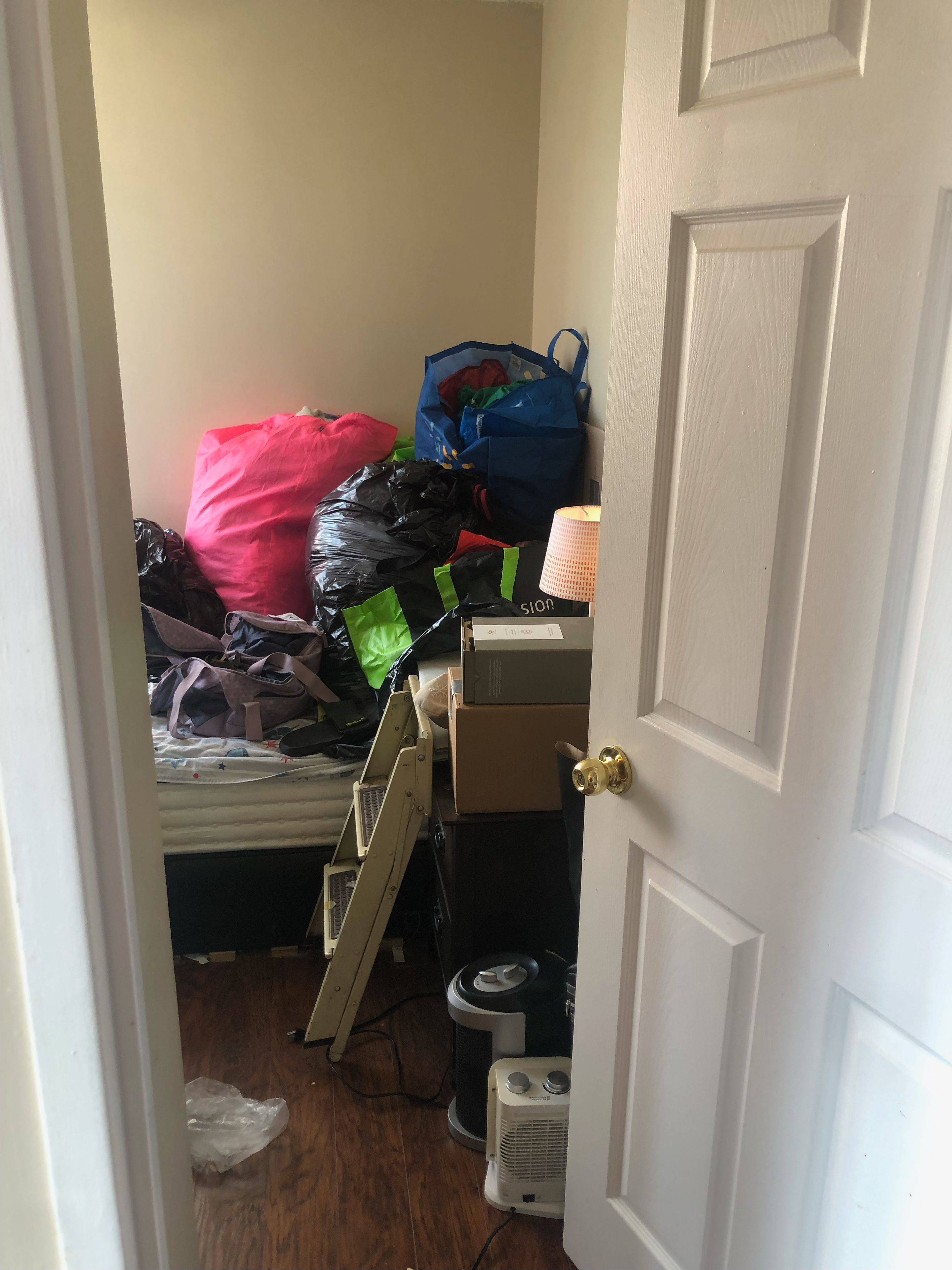REQUEST A TOUR If you would like to see this home without being there in person, select the "Virtual Tour" option and your agent will contact you to discuss available opportunities.
In-PersonVirtual Tour
$ 489,000
Est. payment /mo
New
285 Enfield PL N #210 Mississauga, ON L5B 3Y6
3 Beds
2 Baths
UPDATED:
Key Details
Property Type Condo
Sub Type Condo Apartment
Listing Status Active
Purchase Type For Sale
Approx. Sqft 900-999
Subdivision City Centre
MLS Listing ID W12208423
Style Apartment
Bedrooms 3
HOA Fees $545
Building Age 31-50
Annual Tax Amount $2,291
Tax Year 2024
Property Sub-Type Condo Apartment
Property Description
Bright 2+1 bed, 2 bath corner unit in the heart of Mississauga's City Centre offering a sun-filled solarium (perfect for office/guest room), spacious open-concept living/dining layout, and full-sized kitchen; includes underground parking, ensuite laundry, and all utilities(heat, hydro, water, cable TV, AC) in maintenance fee; building features 24-hour security, indoor pool, gym, tennis court, party room, visitor parking; unbeatable walkable location steps from Square One, Celebration Square, Kariya Park, restaurants, schools, library, and major transit (GO + MiWay); ideal for first-time buyers, downsizers, or investors seeking convenience, safety, and future growth in one of Mississaugas most vibrant neighbourhoods; enjoy proximity to highways 403, 401, and QEW for easy commuting across the GTA; top public and French immersion school zones and minutes to Trillium Hospital; priced to sell with low washer/dryer, window coverings, light fixtures move in or rent out with confidence and ease! taxes, high walk score, and flexible move-in; extras include fridge, stove, dishwasher,
Location
Province ON
County Peel
Community City Centre
Area Peel
Rooms
Basement None
Kitchen 1
Interior
Interior Features Auto Garage Door Remote, Primary Bedroom - Main Floor, Storage Area Lockers
Cooling Central Air
Inclusions stove, fridge, dishwasher, washer, dryer
Laundry Ensuite
Exterior
Parking Features Underground
Garage Spaces 1.0
View City
Roof Type Unknown
Exposure North
Total Parking Spaces 1
Balcony Enclosed
Building
Foundation Unknown
Lited by ROYAL LEPAGE TERREQUITY REALTY





