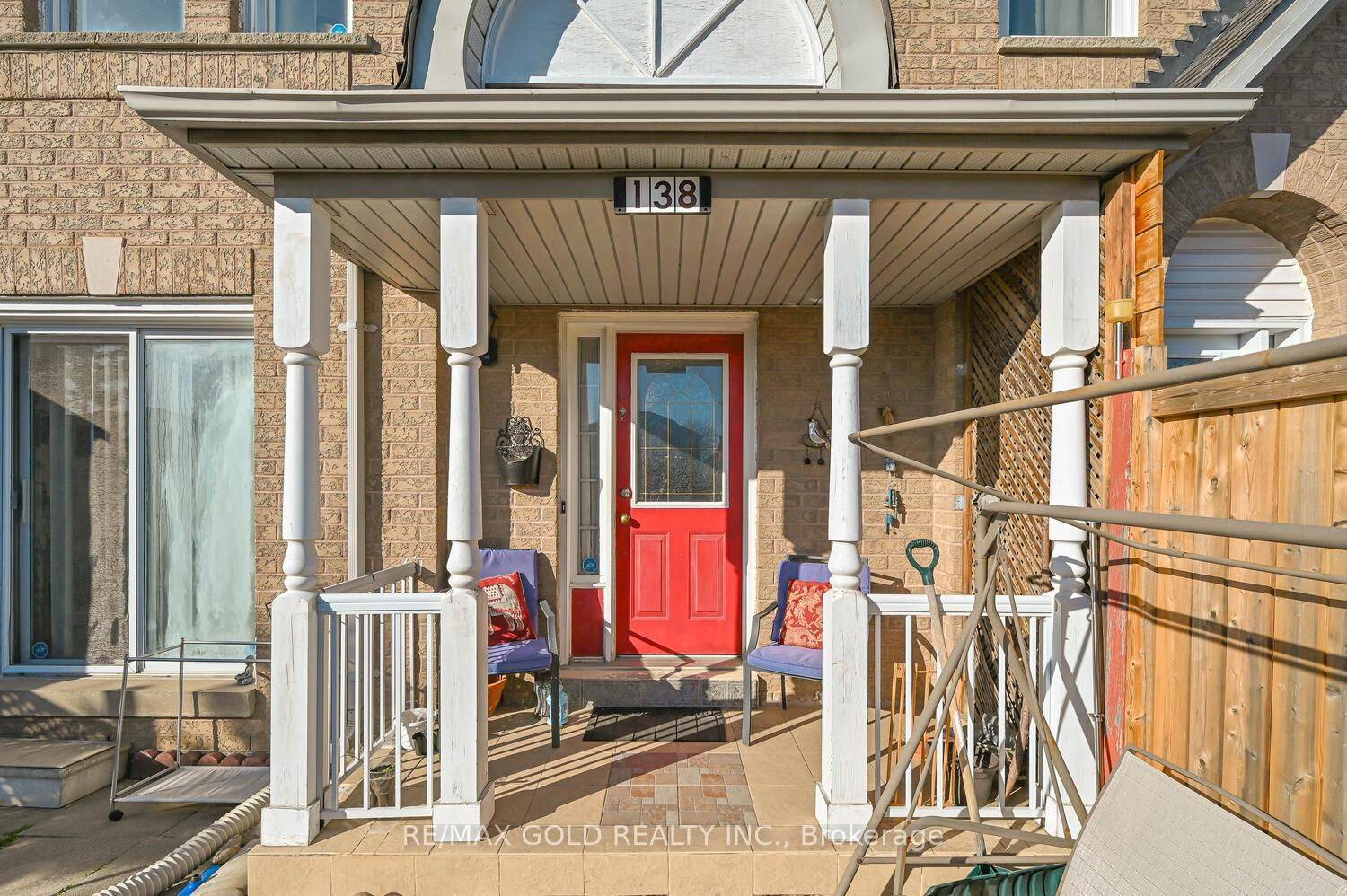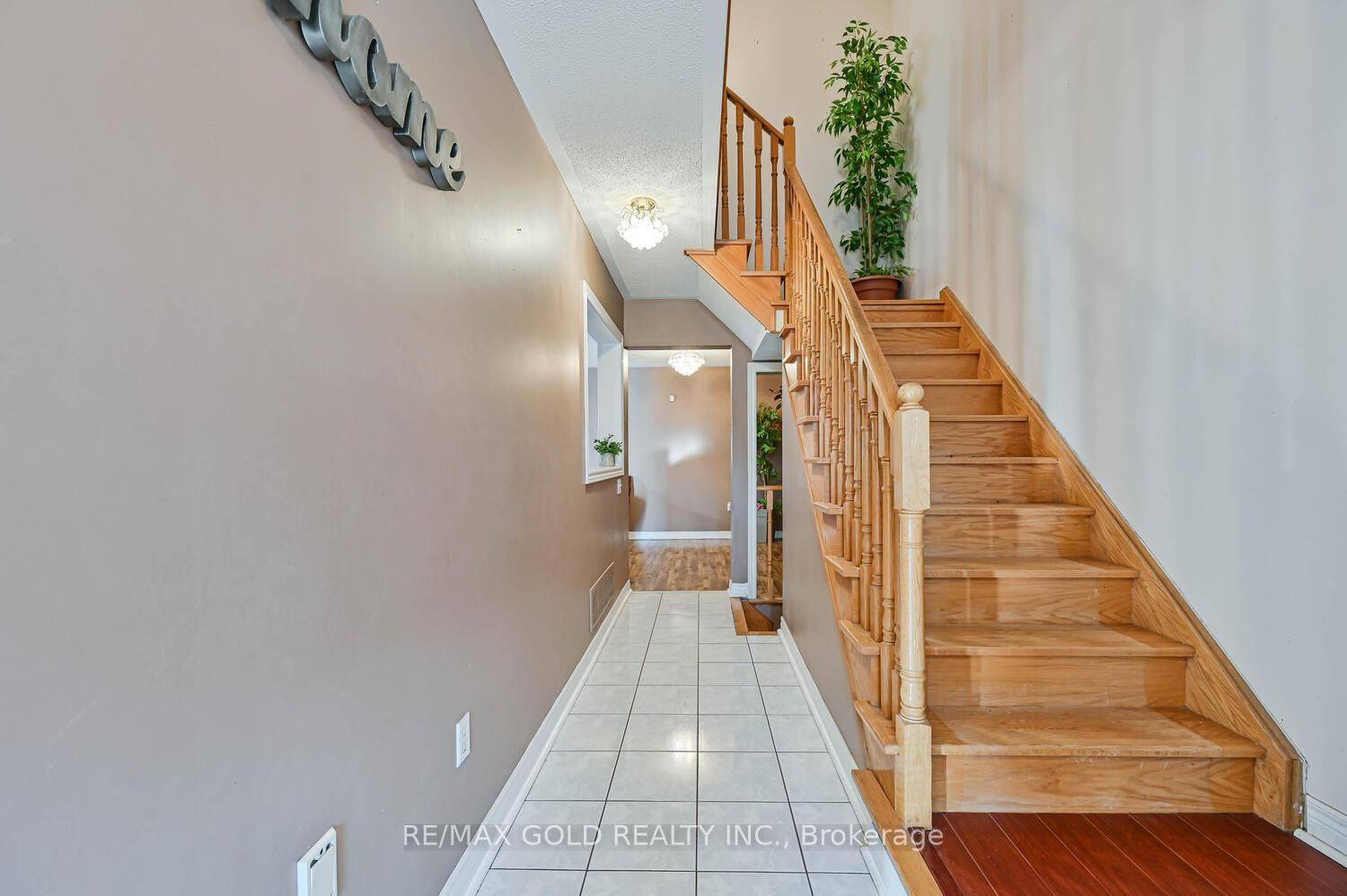138 Pressed Brick DR Brampton, ON L6V 4K3
4 Beds
2 Baths
UPDATED:
Key Details
Property Type Townhouse
Sub Type Att/Row/Townhouse
Listing Status Active
Purchase Type For Sale
Approx. Sqft 1100-1500
Subdivision Brampton North
MLS Listing ID W12185066
Style 2-Storey
Bedrooms 4
Annual Tax Amount $3,685
Tax Year 2024
Property Sub-Type Att/Row/Townhouse
Property Description
Location
Province ON
County Peel
Community Brampton North
Area Peel
Rooms
Family Room No
Basement Finished
Kitchen 1
Separate Den/Office 1
Interior
Interior Features Carpet Free, Storage, Water Heater, Countertop Range
Cooling Central Air
Fireplace No
Heat Source Gas
Exterior
Exterior Feature Patio
Parking Features Available
Pool None
View Clear, Park/Greenbelt
Roof Type Asphalt Shingle
Topography Flat
Lot Frontage 11.48
Lot Depth 65.0
Total Parking Spaces 3
Building
Unit Features Greenbelt/Conservation,Library,Fenced Yard,Park,Place Of Worship,Public Transit
Foundation Concrete
Others
Security Features Smoke Detector
Virtual Tour https://tours.parasphotography.ca/public/vtour/display/2322995?idx=1#!/





